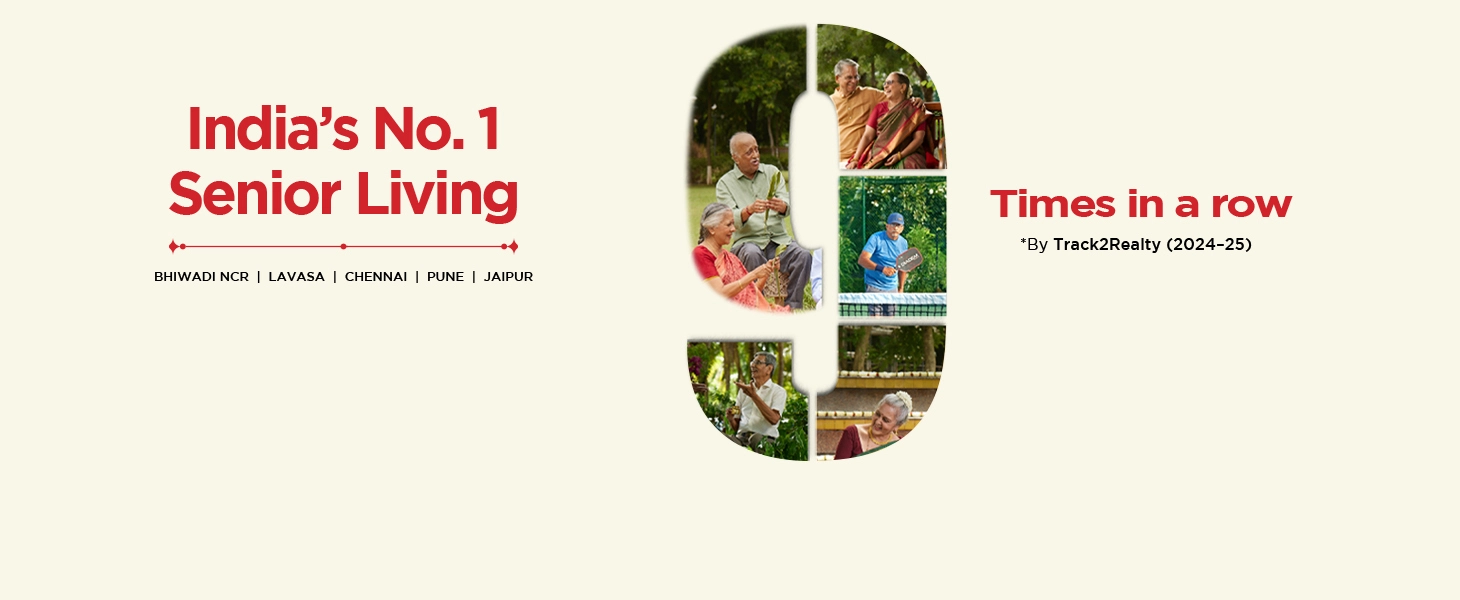Ashiana Amodh at Talegaon
Book Now & Get Early Bird Discounts
Exclusive Flexi Payment Plans 1, 2 & 3 BHK Homes In Nature Starts At ₹ 65.45 L - ₹ 125.27 L
Ashiana Amodh – Senior Living in Pune
Ashiana Amodh is a premium senior living community in Talegaon, Pune, thoughtfully designed to promote health, happiness, and a fulfilling lifestyle. The project offers senior-friendly homes with modern safety features such as grab rails, anti-skid flooring, wider doorways, and emergency response systems, ensuring complete comfort and security for residents.
Surrounded by lush landscaped gardens and equipped with world-class wellness facilities, Ashiana Amodh Pune provides the ideal setting for an active yet peaceful retirement. The community features a clubhouse, hobby rooms, yoga & meditation zones, and a vibrant activity calendar to keep seniors socially engaged and physically active.
With its strategic location near essential services and healthcare facilities, Ashiana Amodh offers the perfect blend of tranquility, care, and community living. Often regarded as a benchmark for a modern Ashiana old age home, it ensures that seniors not only live comfortably but also thrive in a secure, connected, and joyful environment.
Ashiana Amodh Pricing and Carpet Area
| Type | Carpet Area | Price | |
|---|---|---|---|
| 1 BHK + 2T | 564 sq ft (52.39 sq m)(Carpet Area) | ₹65.45 - ₹77.71 lakh | |
| 2 BHK + 2T | 780 sq ft (72.55 sq m)(Carpet Area) | ₹92.25 - ₹106.69 lakh | |
| 2 BHK + 2T | 818 sq ft (76 sq m)(Carpet Area) | ₹118.88 – ₹125.27 lakh | |
| 2 BHK + 2T (PLC) | 818 sq ft (76 sq m)(Carpet Area) | ||
| 2 BHK + 2 T | 903 Sq ft (83.96 sq m)(Carpet Area) | ₹92.25 – ₹106.69 lakh | |
| 3 BHK + 2T | 1013 sq ft (94.15 sq m)(Carpet Area) |
| Type | Carpet Area | Price | |
|---|---|---|---|
| 1 BHK + 2T | 564 sq ft (52.39 sq m) | ₹65.45 - ₹77.71 lakh | |
| 2 BHK + 2T | 780 sq ft (72.55 sq m) | ₹92.25 – ₹106.69 lakh | |
| 2 BHK + 2T | 818 sq ft (76 sq m) | ₹118.88 – ₹125.27 lakh | |
| 2 BHK + 2T (PLC) | 818 sq ft (76 sq m) | Sold Out | |
| 2 BHK + 2 T | 903 Sq ft (83.96 sq m) | ₹92.25 – ₹106.69 lakh | |
| 3 BHK + 2T | 1013 sq ft (94.15 sq m) | Sold Out |
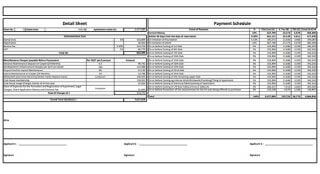 Enquire Now
Enquire Now
Ashiana Amodh Master Plan
Ashiana Amodh Floor Plan
Amenities of Ashiana Amodh
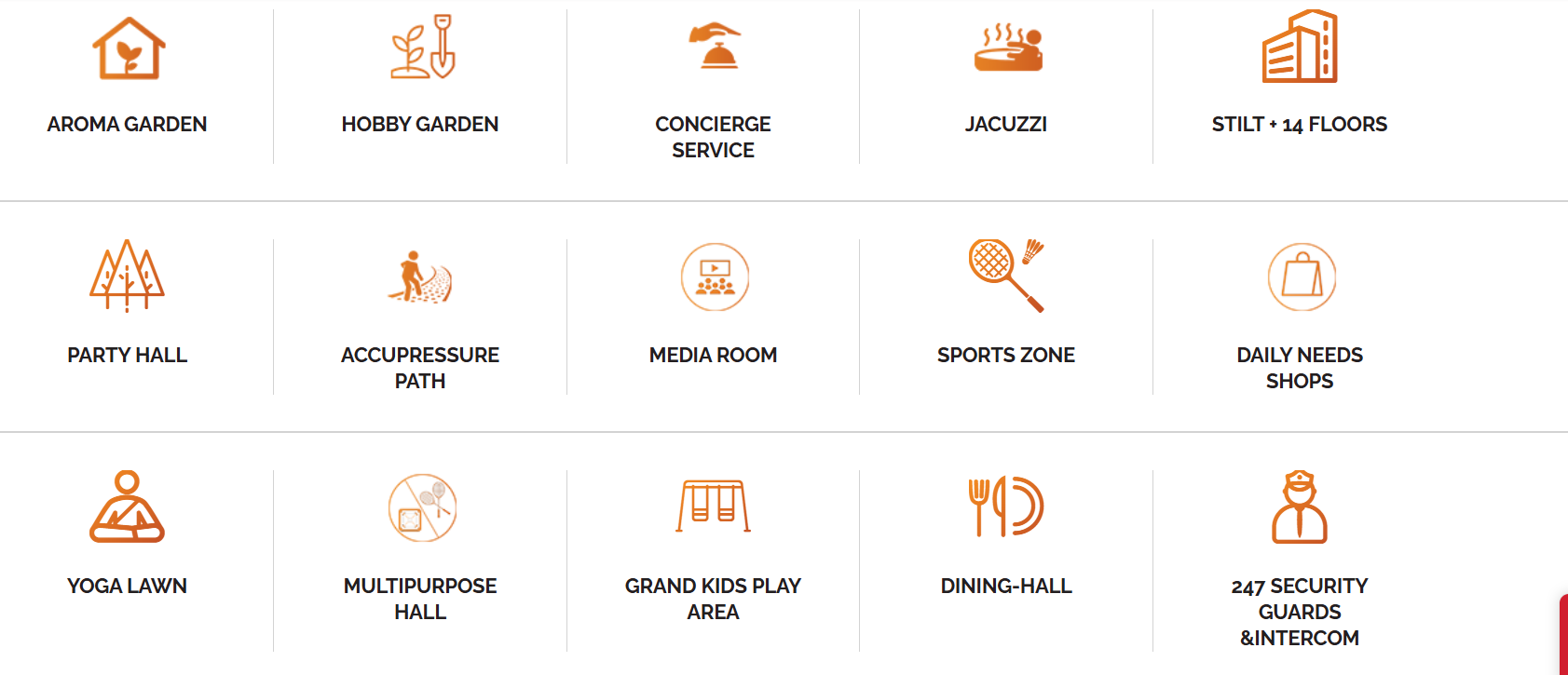


Gallery of Ashiana Amodh
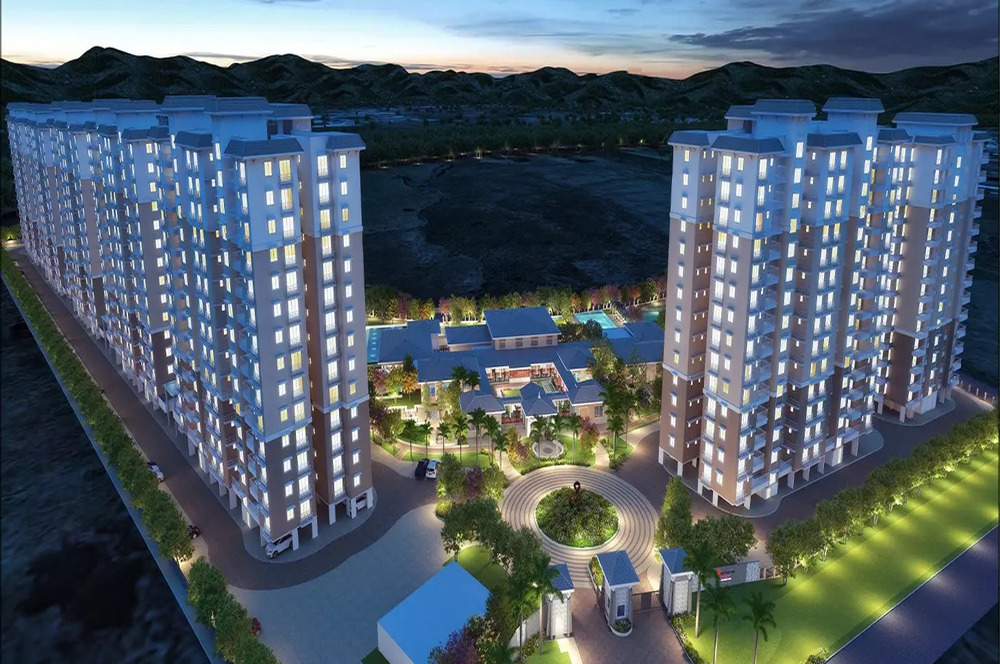
The information given on the website regarding the project, except the legal documents, is purely indicative and representational and do not constitute a promise by the company nor does it create any contractual obligation on part of the company. Further, the Company/Architects reserve the right to add / delete any details / specifications / elevations mentioned, if so warranted by the circumstances subject to the applicable laws. To find out more about a project / development and company’s legal offering, please call our sales executive during office hours. Kindly refer to the template of Flat Buyer’s Agreement (available on ashianahousing.com ) to know about company’s legal offering and its contractual obligations in respect of purchase of flats/units in the Project.
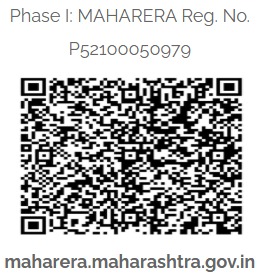
Ashiana Housing Ltd. © 2025 - All Rights Reserved.

